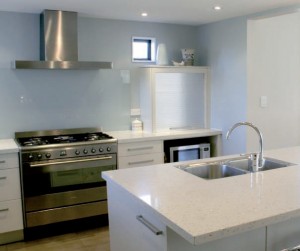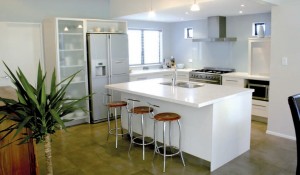A House Extension in Mairangi Bay
- Feb 27, 2017
- 2 min read
A house extension with a new master bedroom, en suite, second lounge, kitchen and family room were on the wish list for this family with the small home on a prime piece of real estate. Beacon Construction were able to help them achieve all of their desires and also make the most of the under utilized large backyard. The design was kept in line with the existing home so as to look like it was built like that from new. The new kitchen & family form the heart of the new home and the old kitchen lounge were retained to give the teenage children their own little pad – away from Mum & Dad, or that extra space for when guests arrive.
Advice on House Extensions
When building a house extension on a sloping site there are some more challenges to consider. Height to boundary issues become more of a consideration and complying with these are more difficult. Site stability also needs to be assessed.
How do you ensure there is a natural flow when the house extension is on multiple levels?
Flow is always important. Going up is no different and in some ways gives you some more options to deal with constraints of a single level house.
Can we continue living in a house that is being extended?
The house extension would be completed faster and a lower cost if the home owners are able to move out, but this needs to be balance with the cost of living somewhere else and of moving out all of their possessions. It also depends on the level of discomfort that the clients can deal with. If there is only a couple living in the home it may not be too bad, depending of the scope of the renovation. However, if it is a family with young children, moving out would be a far better option. A simple house extension off the side of a house is a completely different scenario to a full blown internal remodel.





























Comments