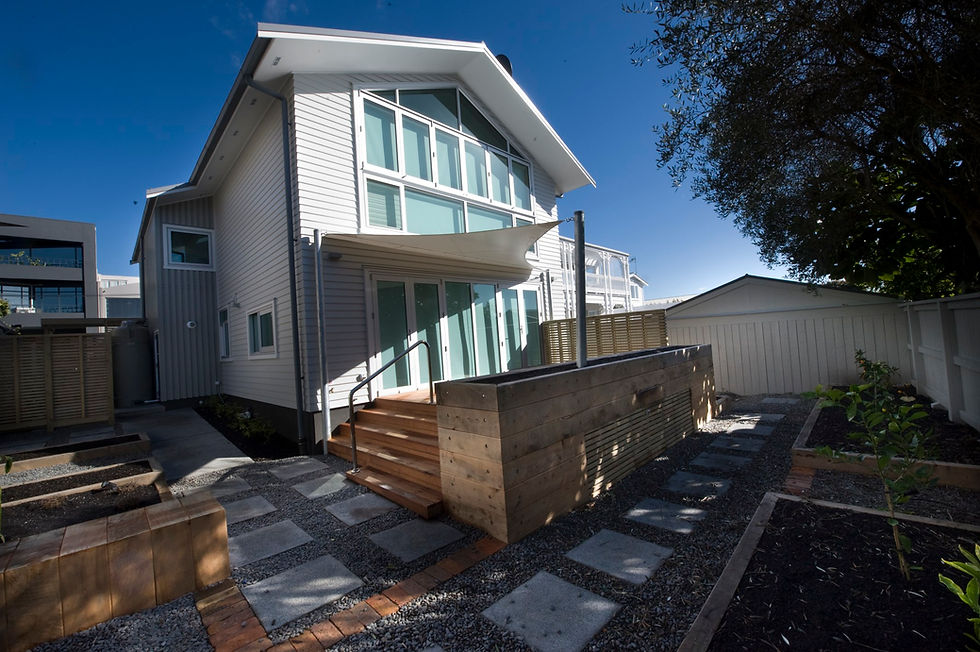Removing an old house to build a new home in Parnell
- oosterbaanmonique
- Mar 12, 2017
- 3 min read

Removing an old house from your building site and constructing a new home takes a bit of courage. However, it is a viable option and can in some cases be more economic. Removing an old house to build new also allows you more flexibility as you’re not working within any limitations created by attempting to work to an existing floor plan.
As a general rule once a renovation changes more than 60% of a house it becomes more economic to build new instead. Obviously a lot of things come into this equation such as existing use rights an old house may have, sentimental reasons, location and difficulty of the site. If the old house is in a suburb with a high average property value, it also makes a project more viable as the build costs are a smaller part of the total value of the finished project. Building a new home on an old site in a good area can result in significant capital gains for the home owner. Not only will this allow the owner to borrow funds more easily but it is more likely to result in a lower LVR with the bank!
Usually, any house with a wooden floor can be sold for removal. This can significantly reduce build costs and fund part of the project before needing to pay interest on borrowings. Removing an old house with a concrete floor is very difficult, if not impossible due to the reduced structural integrity of the building without the floor holding everything together during transport. Removing old houses from steep sections can also be problematic due to the difficulty of transferring the old house to a truck for transport.
If demolition of the old house is your only option, there are a lot of items that can be recovered and recycled, such as roof tiles, windows, doors and some types of native timber flooring. Sometimes, this can cover the entire cost of the house demolition. After demolition, existing services will invariably need to be shifted to service the new floor plan and are usually replaced with more modern drainage, cabling and plumbing. Sometimes, there may be some advantage in using the same footprint as the old house to retain existing use rights if a new building infringes current town planning rules. This is negotiated with council on a case by case basis.
A recent client of Beacon Construction have been through this process and decided to remove an old house and build a brand new home. The site was not large but the architect had managed to squeeze everything he could out of the site and still meet the clients needs, councils tough landscaping and road frontage appearance requirements and achieve a charming looking house with beautiful flow. Beacon sold the existing house to a house removal company (it made it easier to know the house the had many happy years in would be making another family happy) and then started work with a blank canvas.
There were many things to consider on the way through this project. The spec was to a high level even though simplicity was to be an important factor. Everything had to be done well and work well yet look simple. Surprising, as it may seem, simplicity is one of the hard things to achieve. Warmth and eco-friendliness were important factors in the design and these translated into many new technology features in this new home from the beefed up high quality insulation, thermally broken windows to the solar voltaic panels on the roof generating and returning power to the grid to mention a few.
The client was a delight to work with and it was satisfying to see the project progress and grow into a beautiful simple form, inside and out. Warm, quiet and comfortable.






































Comments