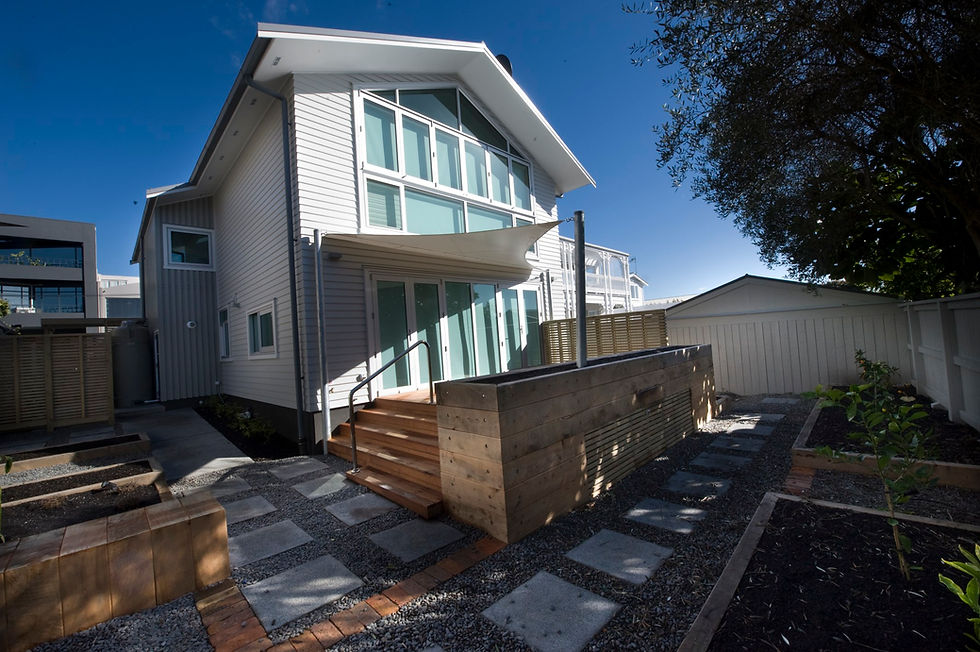
BASEMENT DEVELOPMENT
EPSOM
This client was looking to create extra space in their house for their children to use as an entertainment area and extra bedroom. After being shown around their house it soon became obvious to Beacon Construction that the space under their house would work perfectly to create the extra room the clients were looking for.
The house was a lovely bungalow in Epsom with a large section. The front of the building was slightly elevated with a short flight of stairs going to the front door, the rear of the building was level with the ground, which meant their family room flowed out onto the lawn behind.
Beacon Construction created a plan which developed the under house area at the front where there was the most height under the floor. The new floor plan included a games room opening up to the front yard via a sunken patio, a new bedroom, bathroom and laundry. The existing upstairs laundry was used to create a stairwell which provided access to the basement. This design proved popular with our client. The project was priced out as a fixed price contract to meet the set budget and we got under way with construction plans and a building consent.




Once the building consent was obtained the job got underway. As all the work was under the house (other than the stairwell) the client elected to remain in the house. This is not always the most desirable options due to the space required for the building work to be undertaken and the noise, vibration and dust, however, there are some advantages such as avoiding the upheaval of relocating during the construction phase. Having the client remain in the house does make the build more expensive due to a number of factors. This needs to be balanced against the cost of moving out and renting somewhere else away from the irritants that come with living on a building site. After the space underneath the house was excavated out, then work started on the concrete retaining walls and concrete floor.
Once these were completed the house was once again secure – sitting on its new foundation structure. It was then a simple matter of completing the new rooms with the final part breaking though the floor to the upstairs to create the new stairwell.
The end result was a beautifully matched under house area which had a lovely flow from the floor above. The kids loved it and the new home theatre was also a big hit with Dad. The whole family now uses this new space regularly and it has become a hub of the household. In addition, the exterior of the house still kept the bungalow character. You would not know that this under house area was not built with the original house.





